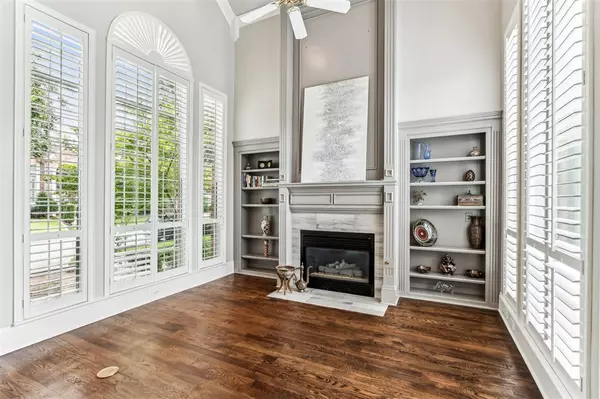For more information regarding the value of a property, please contact us for a free consultation.
5116 Ambergate Lane Dallas, TX 75287
4 Beds
5 Baths
4,005 SqFt
Key Details
Property Type Single Family Home
Sub Type Single Family Residence
Listing Status Sold
Purchase Type For Sale
Square Footage 4,005 sqft
Price per Sqft $228
Subdivision Oaktree Ph One
MLS Listing ID 20684346
Sold Date 11/08/24
Style Traditional
Bedrooms 4
Full Baths 4
Half Baths 1
HOA Fees $70
HOA Y/N Mandatory
Year Built 1994
Annual Tax Amount $15,012
Lot Size 9,147 Sqft
Acres 0.21
Property Description
This LUXURY Home, located in a gated neighborhood, has been fully remodeled in 2024. The renovation includes new wood floors, updated light fixtures, fresh paint, modern hardware, and spray foam insulation in the attic. The gourmet kitchen features high-end Viking and Bosch appliances, complemented by a stunning new Turkish marble backsplash.
The property boasts elegant features such as window shutters, a wet bar with an ice maker, a wine fridge, and three fireplaces. The spacious game room and lack of carpet throughout the home add to its modern appeal. The primary bedroom serves as a large sanctuary & the closet is outfitted with every built-in imaginable.
The outdoor area is an oasis with a pool, spa, covered patio, and outdoor kitchen. Extra bedroom downstairs. Study has builtins with a desk. 3 car garage provides ample space for vehicles and storage. The home is situated within the award-winning Plano ISD and is conveniently located near restaurants, shopping & major highways!
Location
State TX
County Collin
Community Gated, Guarded Entrance
Direction N Dallas Tollway exit Frankford go east to
Rooms
Dining Room 2
Interior
Interior Features Built-in Features, Built-in Wine Cooler, Cable TV Available, Chandelier, Decorative Lighting, Eat-in Kitchen
Heating Central, ENERGY STAR Qualified Equipment, ENERGY STAR/ACCA RSI Qualified Installation, Fireplace(s)
Cooling Ceiling Fan(s), Central Air, ENERGY STAR Qualified Equipment, Roof Turbine(s), Zoned
Flooring Terrazzo, Tile, Wood
Fireplaces Number 3
Fireplaces Type Bedroom, Den, Living Room, Master Bedroom, Wood Burning
Appliance Dishwasher, Disposal, Microwave, Double Oven
Heat Source Central, ENERGY STAR Qualified Equipment, ENERGY STAR/ACCA RSI Qualified Installation, Fireplace(s)
Laundry Electric Dryer Hookup, Utility Room, Full Size W/D Area, Washer Hookup
Exterior
Exterior Feature Attached Grill, Covered Patio/Porch, Fire Pit, Rain Gutters, Lighting, Outdoor Kitchen, Private Yard
Garage Spaces 3.0
Fence Full, Wood
Pool Gunite, In Ground
Community Features Gated, Guarded Entrance
Utilities Available Alley, Cable Available, City Sewer, City Water, Concrete, Curbs, Individual Gas Meter, Individual Water Meter, Sidewalk
Roof Type Composition
Parking Type Additional Parking, Alley Access, Circular Driveway, Driveway, Epoxy Flooring, Garage, Garage Door Opener, Garage Faces Rear
Total Parking Spaces 3
Garage Yes
Private Pool 1
Building
Lot Description Few Trees, Interior Lot, Landscaped, Sprinkler System, Subdivision
Story Two
Foundation Slab
Level or Stories Two
Structure Type Brick
Schools
Elementary Schools Haggar
Middle Schools Frankford
High Schools Shepton
School District Plano Isd
Others
Ownership see agent
Financing Conventional
Read Less
Want to know what your home might be worth? Contact us for a FREE valuation!

Our team is ready to help you sell your home for the highest possible price ASAP

©2024 North Texas Real Estate Information Systems.
Bought with Leen Alfar Abusaad • Ebby Halliday Realtors






